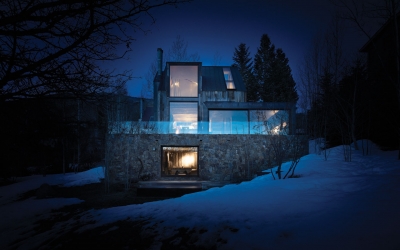
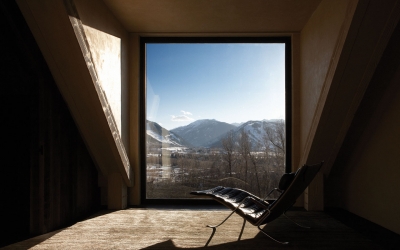
Project: La Muna House
Designed by Oppenheim Architecture + Design
Project Area: 3 500 sqf
Location: Aspen, Colorado, USA
Website: www.oppenoffice.comThe world renowned Oppenheim Architecture + Design studio is often seen as a synonym for the sentiment of Miami in architecture, while the mountainous La Muna House marvelously shows the skills of their creatives in a different surrounding. The project is actually a renovation of an already existing building.
Designed by Oppenheim Architecture + Design
Project Area: 3 500 sqf
Location: Aspen, Colorado, USA
Website: www.oppenoffice.comThe world renowned Oppenheim Architecture + Design studio is often seen as a synonym for the sentiment of Miami in architecture, while the mountainous La Muna House marvelously shows the skills of their creatives in a different surrounding. The project is actually a renovation of an already existing building.
Discover more of their solution after the jump:

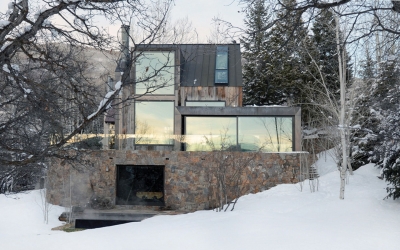
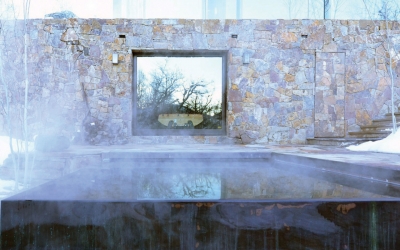
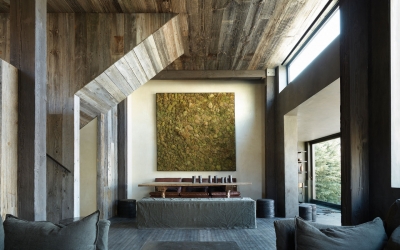
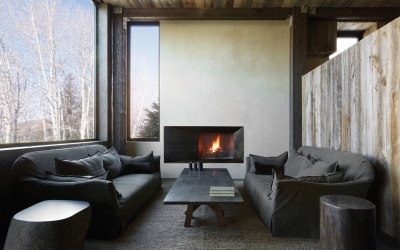
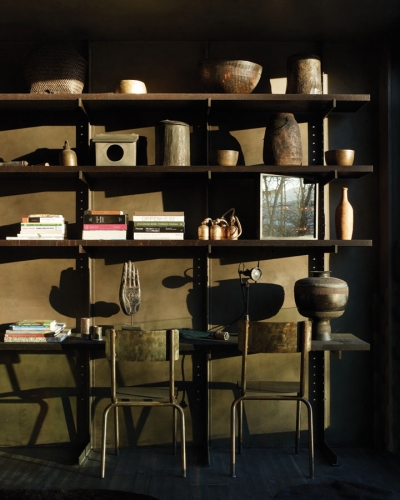
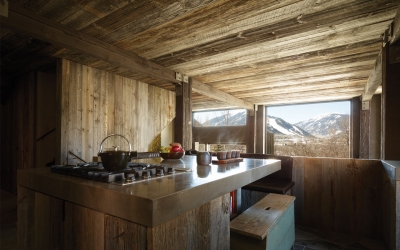


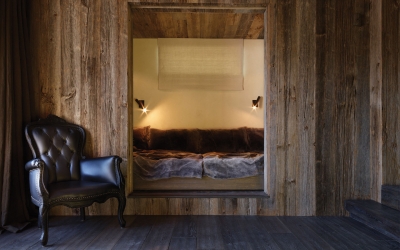
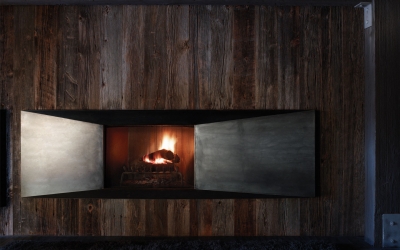
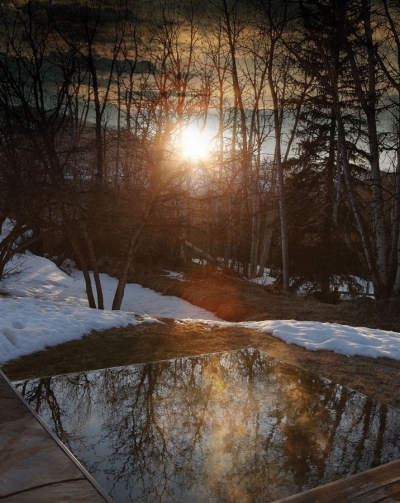
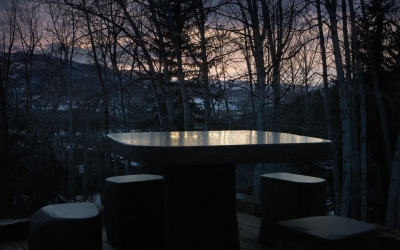
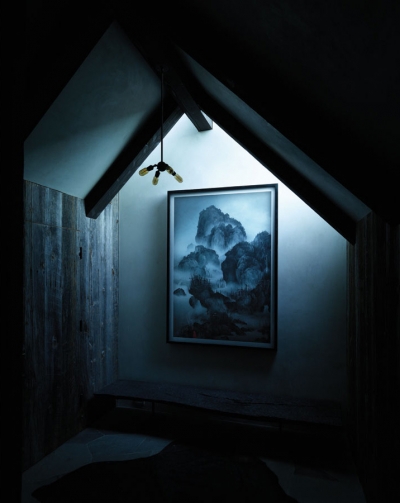
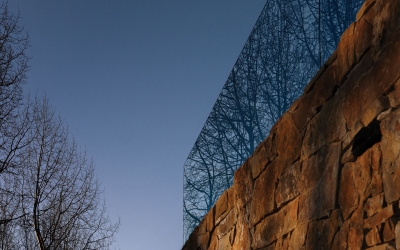
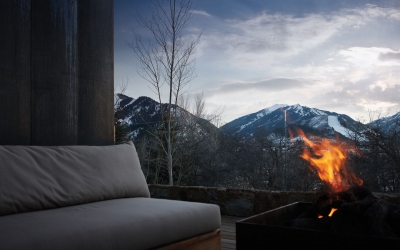
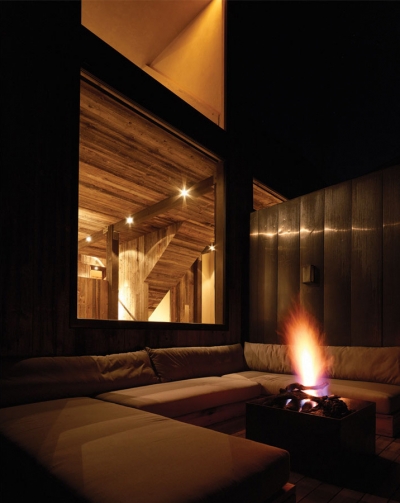
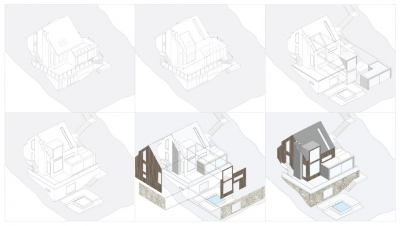

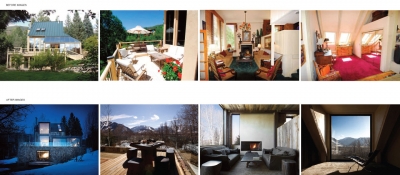
From the Architects:
A complete renovation and minor addition of one of the first homes built in the ultraexclusive enclave of Red Mountain in Aspen Colorado. 30 years of haphazard of this rustic ski chalet with all its imperfections—an homage to the Japanese sensibility of wabi sabi. Clad in reclaimed regional wood, stone and steel the home is intended to make a minimal impact on the natural resources and merge effortlessly with its idyllic surroundings of forest, stream and mountain. Solar collectors provide needed energy for power and hot water, while extremely large operable panels of insulated glass blur the boundaries between inside and out– further enforcing a connection and deep respect of place.




No comments:
Post a Comment
woutkok@yahoo.com
,
wouter.liekens@cherto.be