Project: House in Hiyoshi
Designed by Enjoy And Architecture (EANA)
Project Team: Kohei Iwasaki, Tota Abe
Site Area: 104,13 m2
Building Area: 45,55 m2
Total Floor Area: 91,10 m2
Location: Yokohama City, Kanagawa, Japan
Website: www.eana.jpDesign for the House in Hiyoshi coming from the drawing board ofEnjoy And Architecture. Discover more after the jump:
Designed by Enjoy And Architecture (EANA)
Project Team: Kohei Iwasaki, Tota Abe
Site Area: 104,13 m2
Building Area: 45,55 m2
Total Floor Area: 91,10 m2
Location: Yokohama City, Kanagawa, Japan
Website: www.eana.jpDesign for the House in Hiyoshi coming from the drawing board ofEnjoy And Architecture. Discover more after the jump:
Source Designboom. *

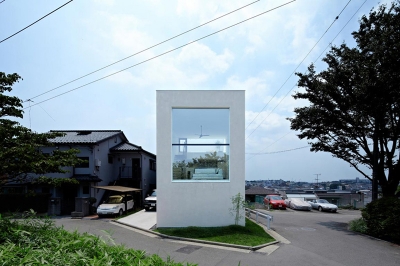
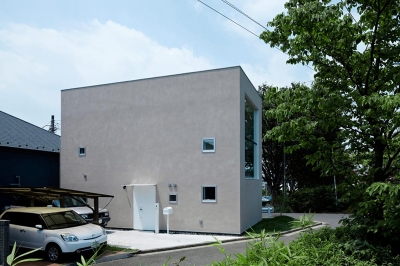
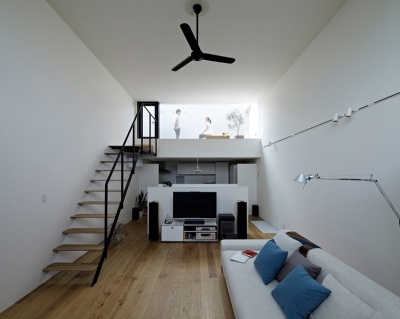
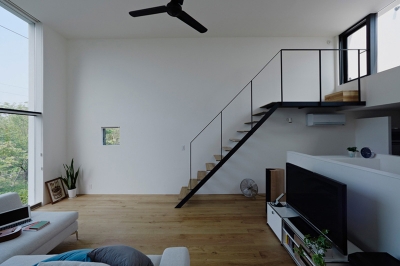
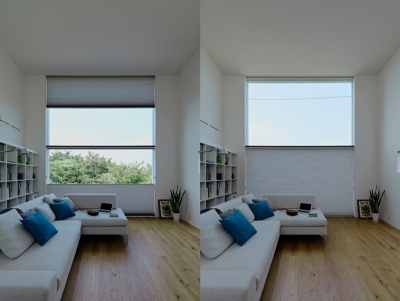
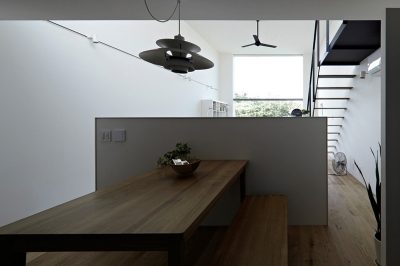
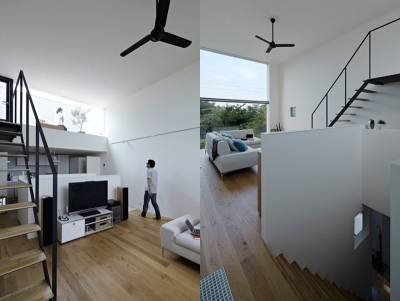
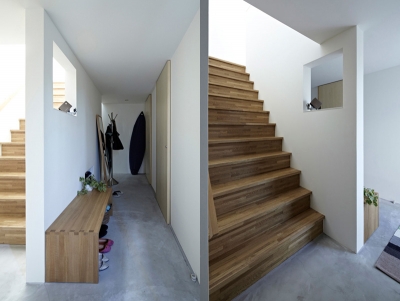
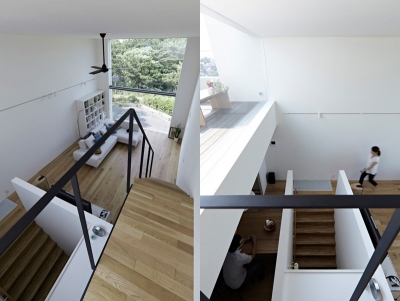
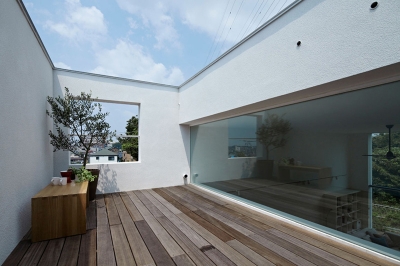
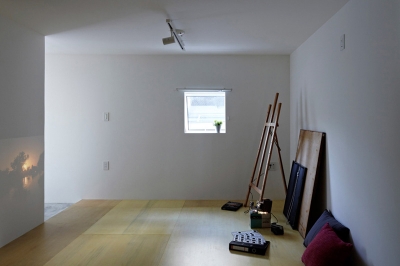
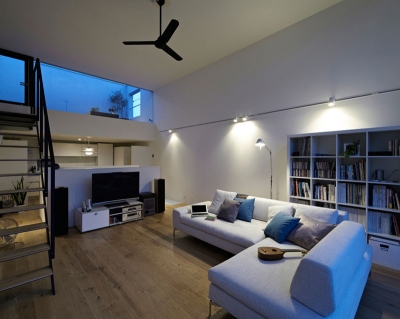
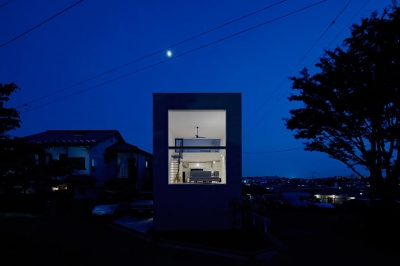



No comments:
Post a Comment
woutkok@yahoo.com
,
wouter.liekens@cherto.be