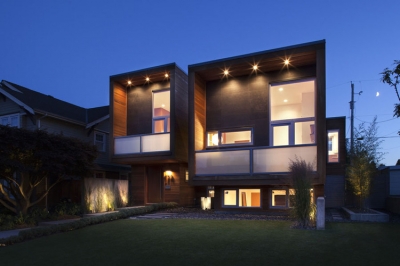
Project: Chilliwack Street House
Designed by Randy Bens Architect
Area: 300 sqft
Location: New Westminster, British Columbia, Canada
Website: www.rb-architect.comShaped with contemporary elegance in mind the new Chilliwack Street House designed by Randy Bens Architect practice.
Designed by Randy Bens Architect
Area: 300 sqft
Location: New Westminster, British Columbia, Canada
Website: www.rb-architect.comShaped with contemporary elegance in mind the new Chilliwack Street House designed by Randy Bens Architect practice.


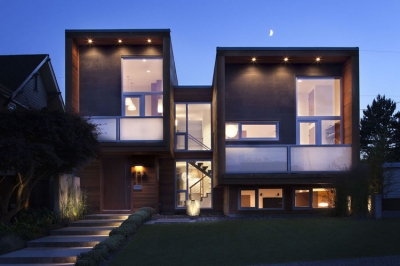
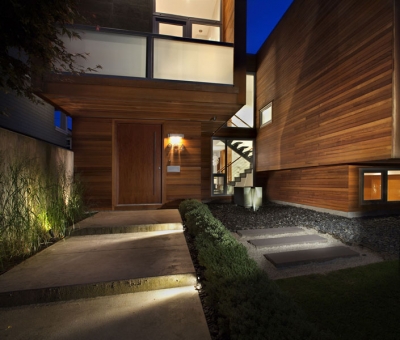
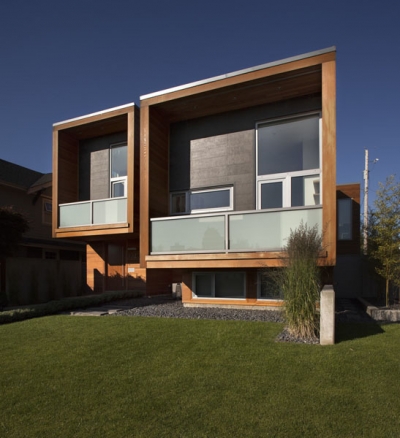
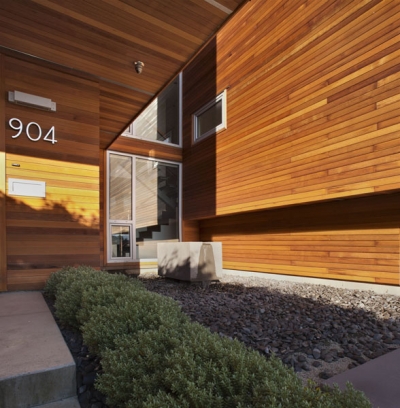
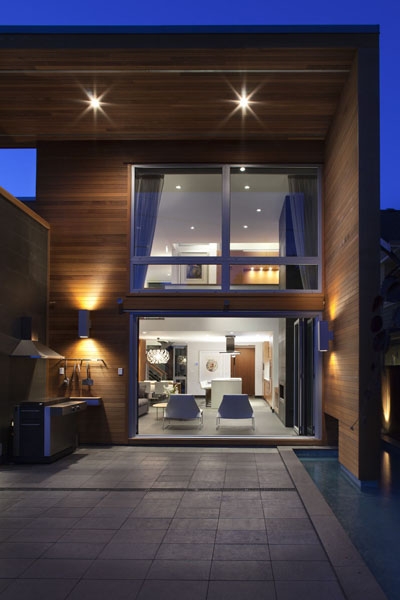
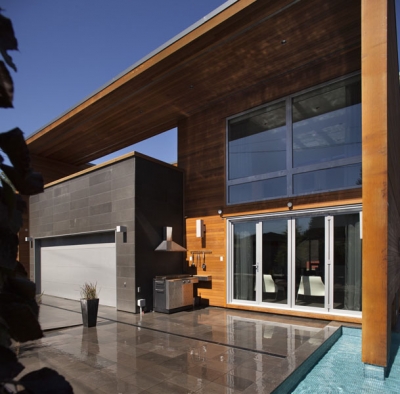
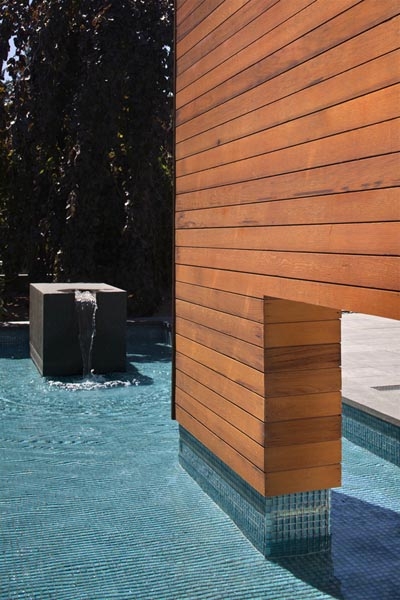

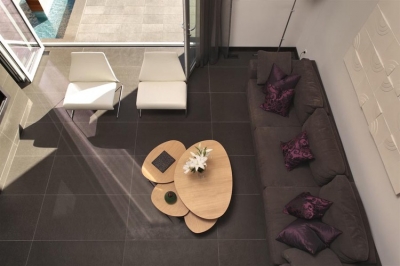
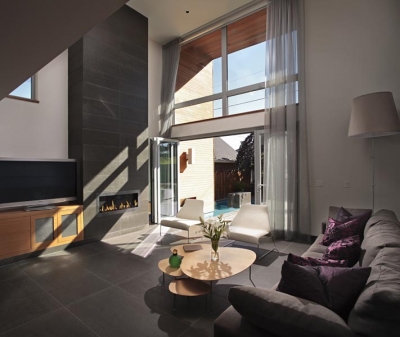
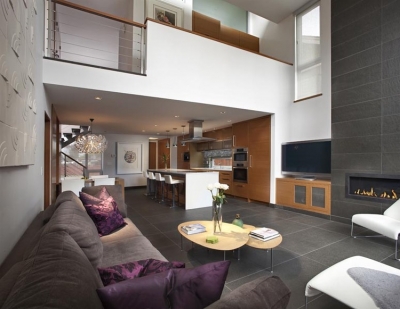
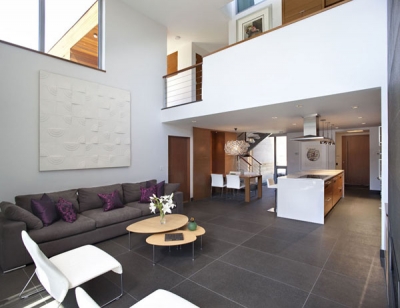
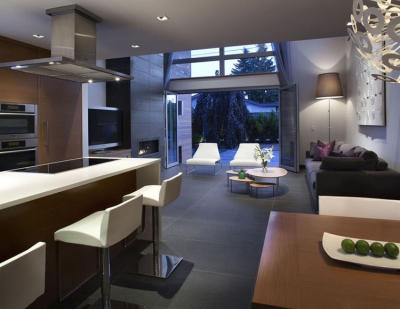
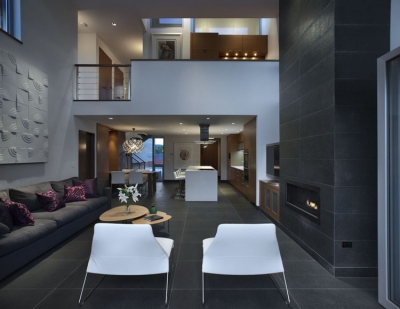
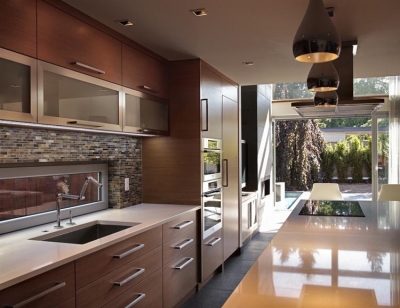
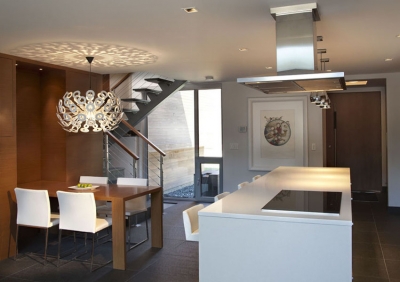
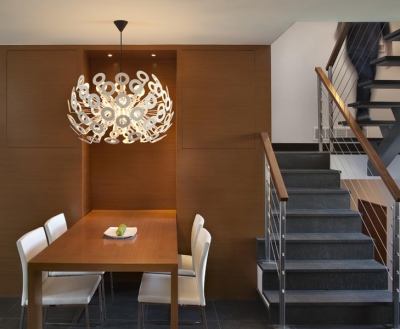
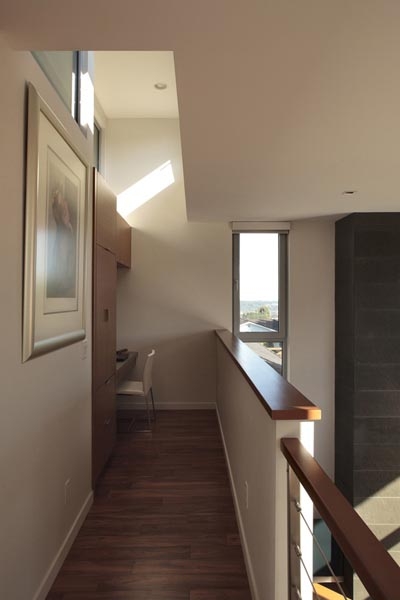
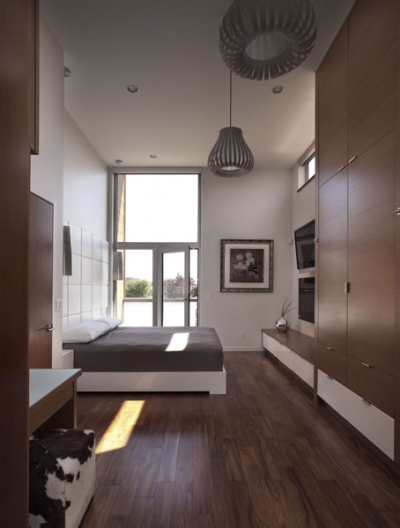
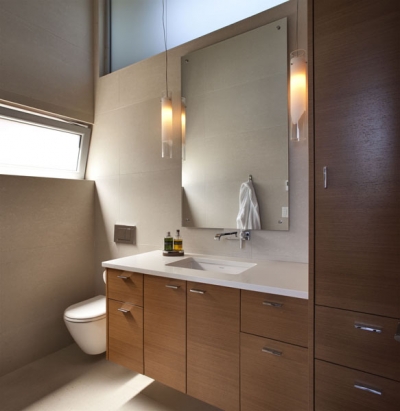
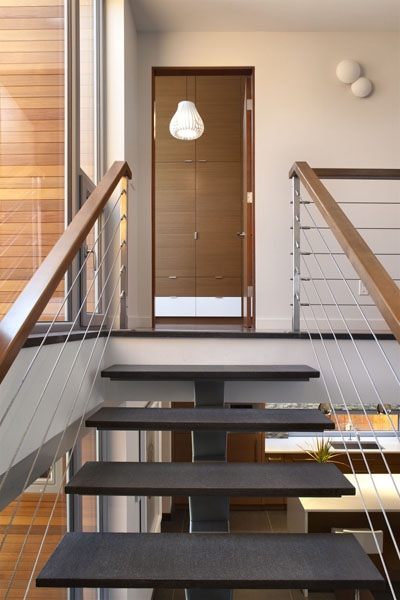
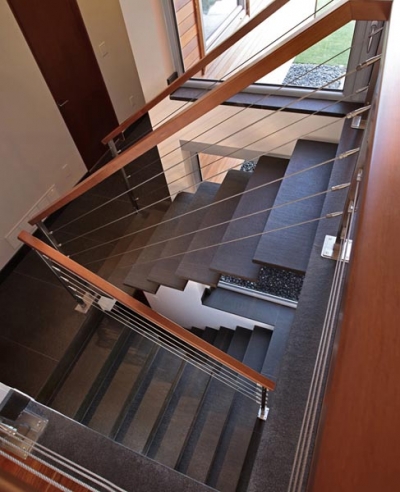
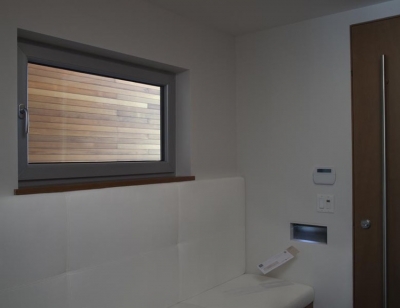
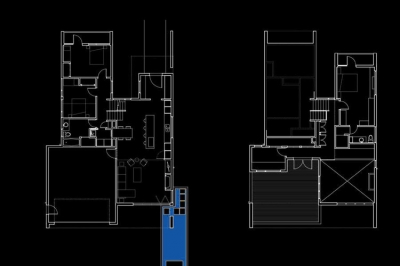
From the Architects:
The project brief was to add a new floor to an existing 1950’s split level home, which was originally designed by an architect. However, due to some unforeseen conditions, the existing house had to be removed. So the construction is all new, and the design retains hints of the old.
The existing house was too small for the family, so a new floor was added containing a master bedroom, ensuite, office and deck. The new upper floor cantilevers in two directions, and compliments the lower cantilevered portion of the house.
To soften the strong geometry of the house, clear stained cedar siding was used on all surfaces to give the composition scale and warmth. The inner face of each cube is lined with bluestone to provide contrast.




No comments:
Post a Comment
woutkok@yahoo.com
,
wouter.liekens@cherto.be