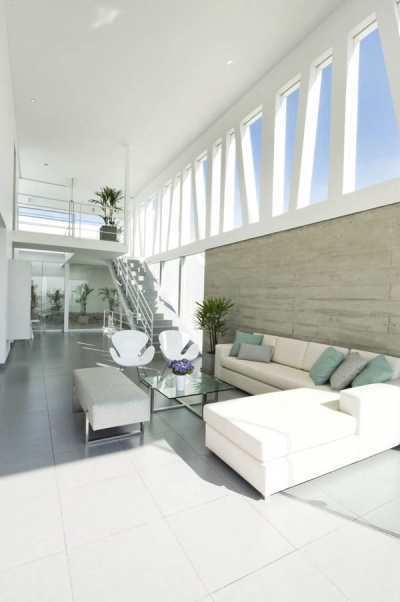
Project: Casa Playa El Golf H4
Designed by RRMR Arqitectos
Size: 4 251 sqf
Location: Lima, Peru
Website: www.rrmr.com.peCasa Playa El Golf H4 project shaped by RRMR Arqitectos for a sunny location in Lima.
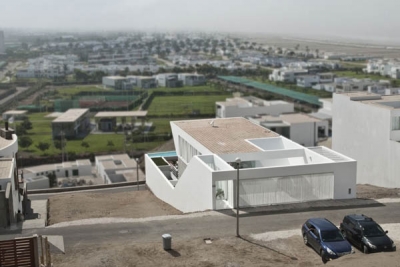
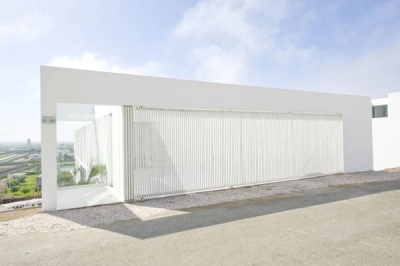
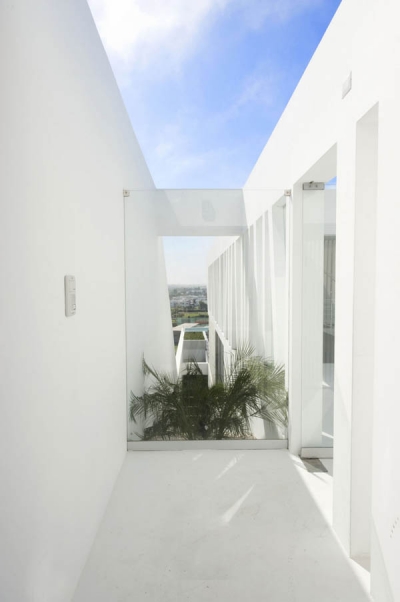
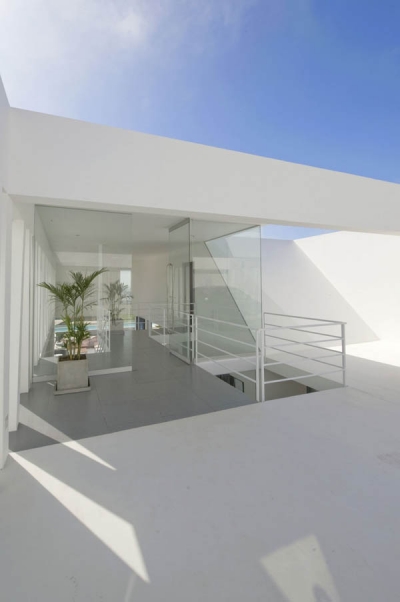
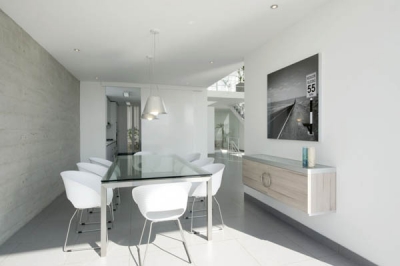

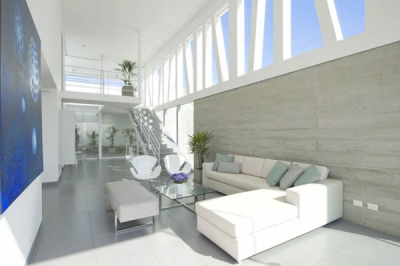
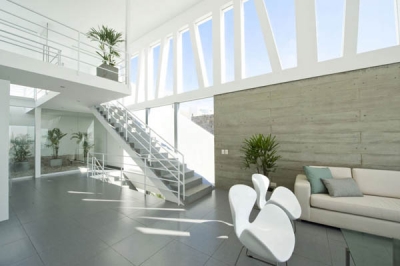

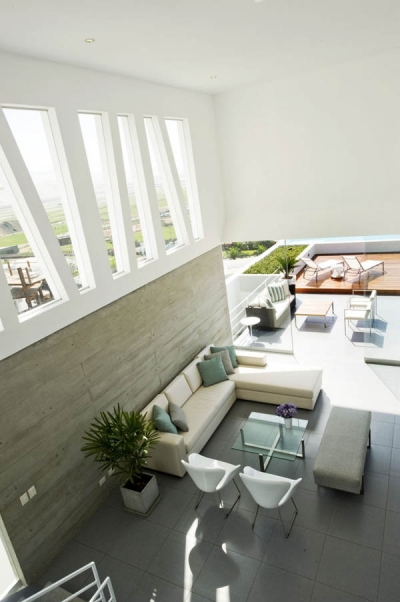
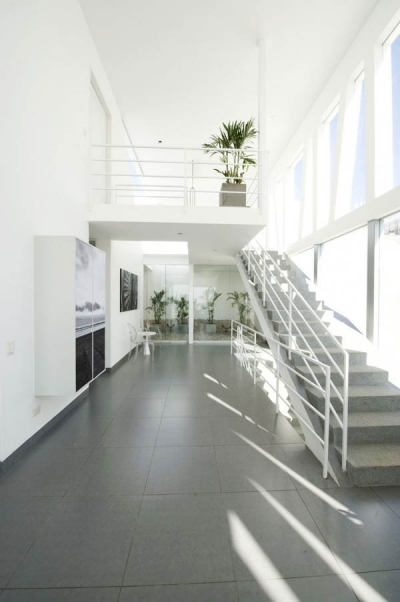
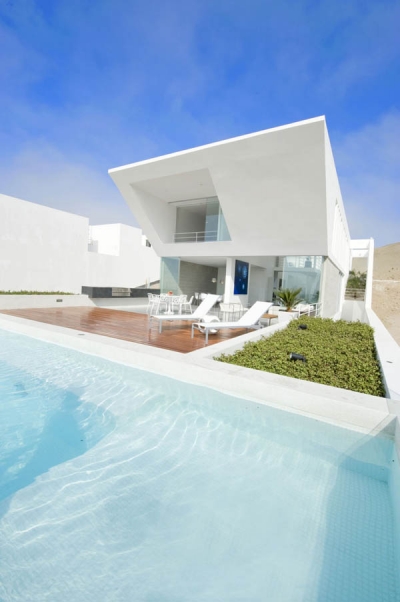
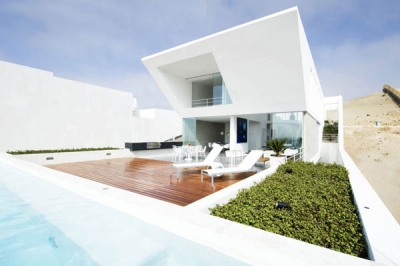
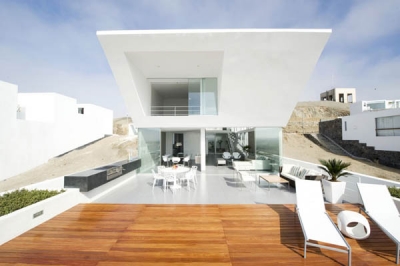
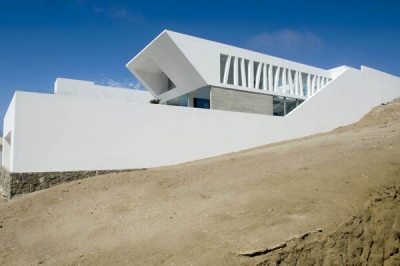
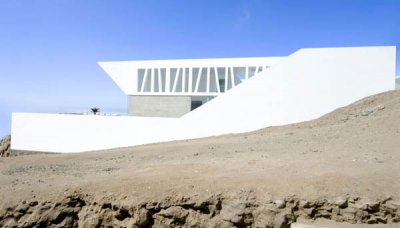
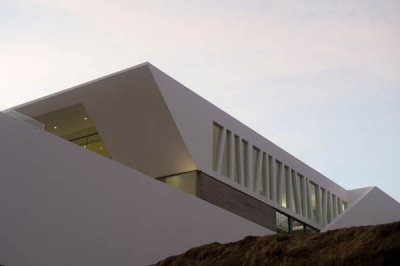
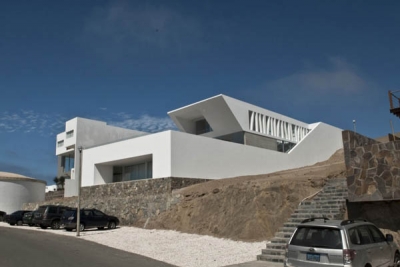
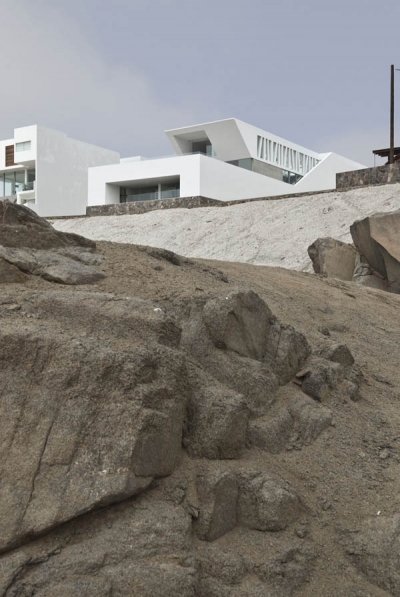
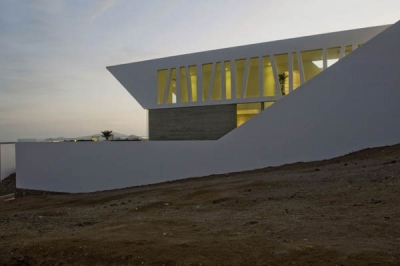
About the Project:
“As a starting point, stands a large, comfortable terrace ending in a longitudinal swimming pool, which represents the main living space. On both sides of the plot, green areas may be found, which allow for natural illumination on the lower levels. These green areas define a lighter upper volume, which when separated from the base, takes the stage as the central element of the composition. This volume was given a starring role by working it in a closed way and by giving it a light, clearly defined aesthetic. The sun sets towards the back of the lot, which is used in the solution to provide the necessary shade to the deck by extending the volume’s upper edge, making it more distinctive and dynamic. The suspended main volume then shows a notorious diagonal that may be seen front the deck and from outside the plot. This resulting diagonal is taken as a composition gesture that is repeated as an inclined plane in the entrance, in the two stairways and in the irregular openings in the side facade.”
Source Freshome. *




No comments:
Post a Comment
woutkok@yahoo.com
,
wouter.liekens@cherto.be