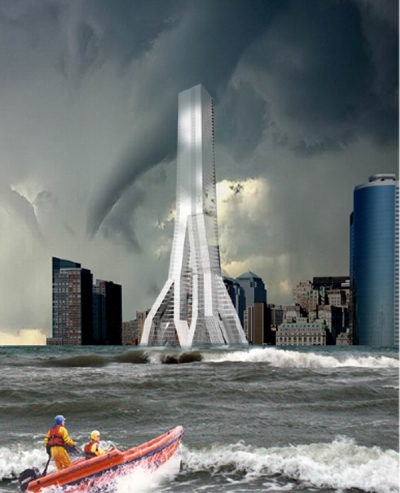
Project: Skygrove
Designed by HWKN Architects
Project Team: Matthias Hollwich, Marc Kushner
Client: Skyscraper 06
Location: New York, NY, USA
Website: www.hwkn.comHWKN Architects travel into the future with their concept design forSkygrove tower, discover more about the project after the jump:
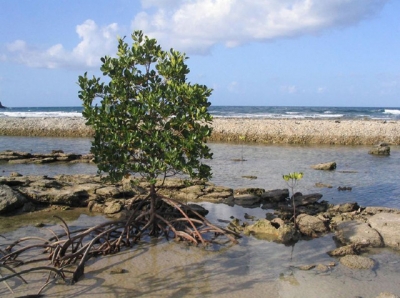

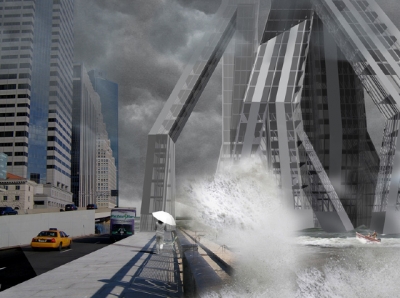
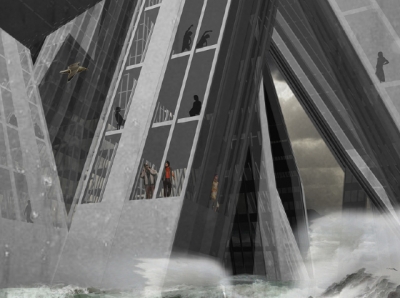
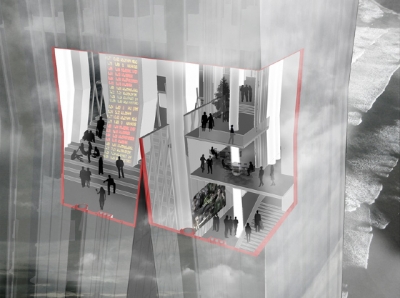
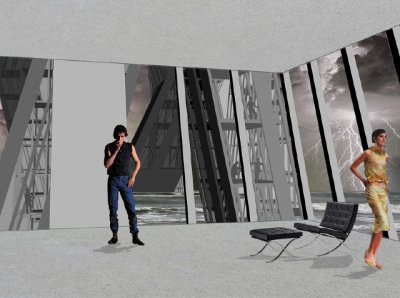
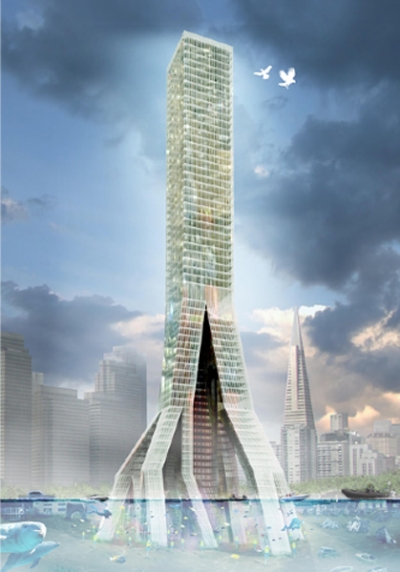
From the Architects:
Skygrove is a new high-rise typology conceived to operate in a wetter world. Part environmental infrastructure and part vertical office park, Skygroves are designed to house corporate employees and operations in a future where the environment is predictably unpredictable. Today’s binary coastal relationship of dry land opposing the sea will become blurred by rising sea levels, persistent coastal flooding, storm surges and tsunamis. Skygroves occupy this newly nebulous coastal zone and are calibrated to both protect against its dangers and to capitalize on its potential. Every floor is a self-sufficient entity designed for independent survival in a maximum disaster. Floors are connected through a compartmentalized infrastructural façade that captures all services, from vertical circulation to water, energy, and air supply.




No comments:
Post a Comment
woutkok@yahoo.com
,
wouter.liekens@cherto.be